Fitto Apartment
spacious and cosyThe apartment is at the ground floor with independent entrance. It is composed by 3 large rooms, with vaulted brick ceilings in the living room and wooden beams in the living room and bedrooms.
It was obtained from the renovation of the cellars. In the living-dining room there is a kitchenette with a round brick arch that separates it from the living room where there is a double sofa bed and fireplace. It features two double bedrooms and two bathrooms with shower/bidet/WC.
The furniture are very comfortable, antique, warm and nice. The heating is trough methane gas. The apartment has a small table and chairs in the front and a large table and chairs in the rear garden.
It is suitable for the disabled, who have the possibility, if necessary, to park the car next to the apartment, on a special reserved space in front of the secondary entrance
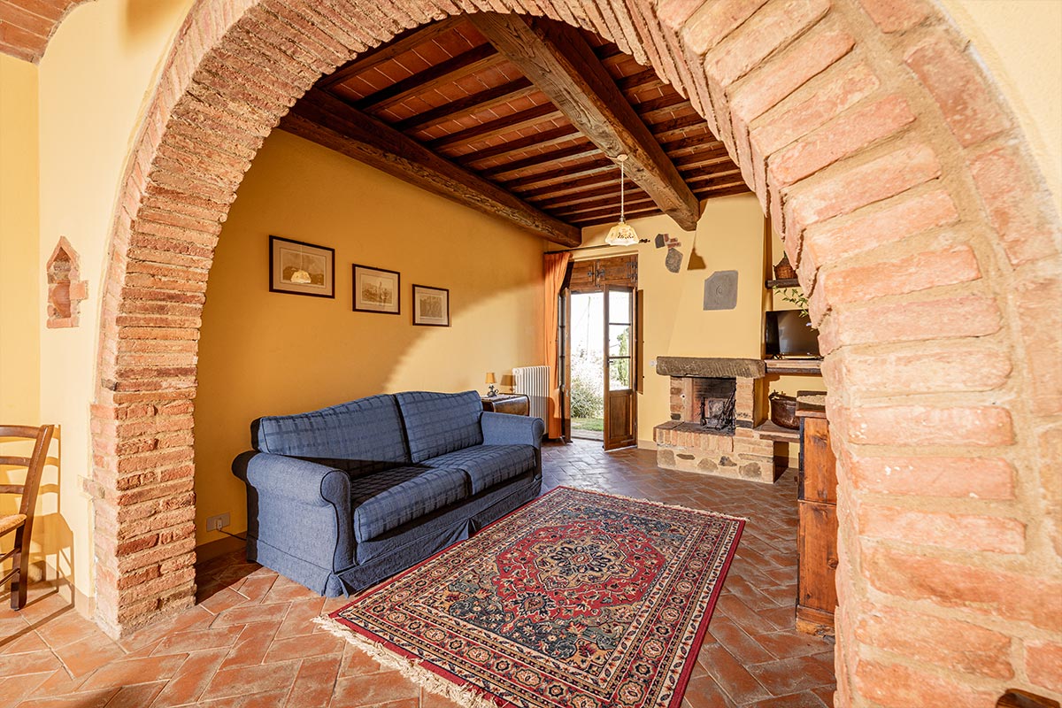
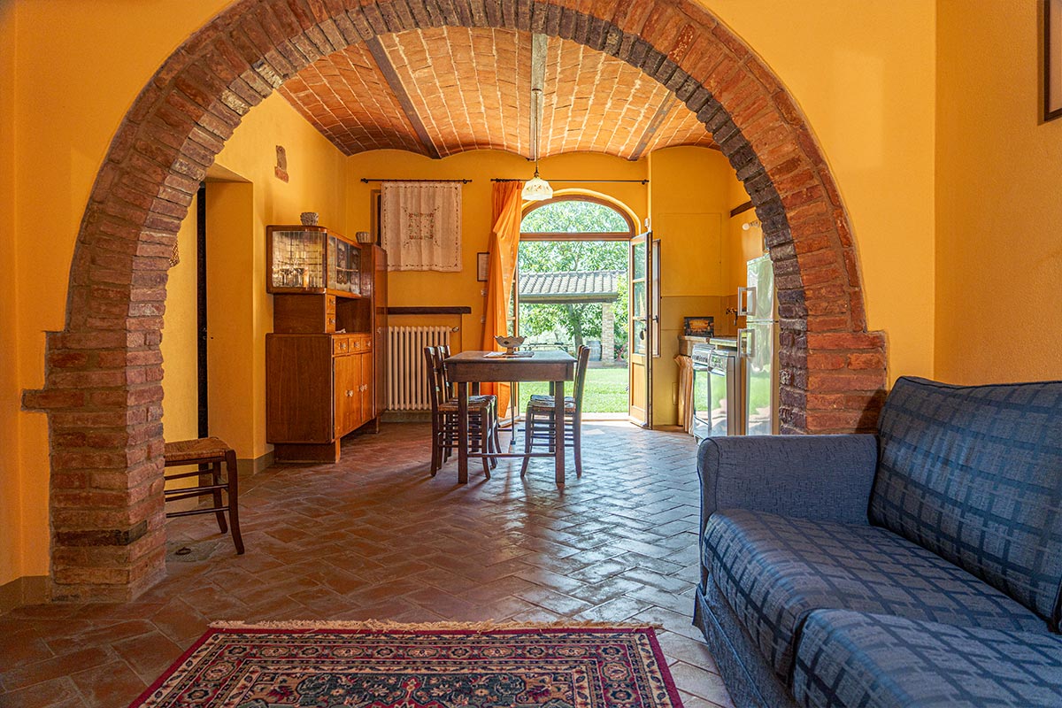




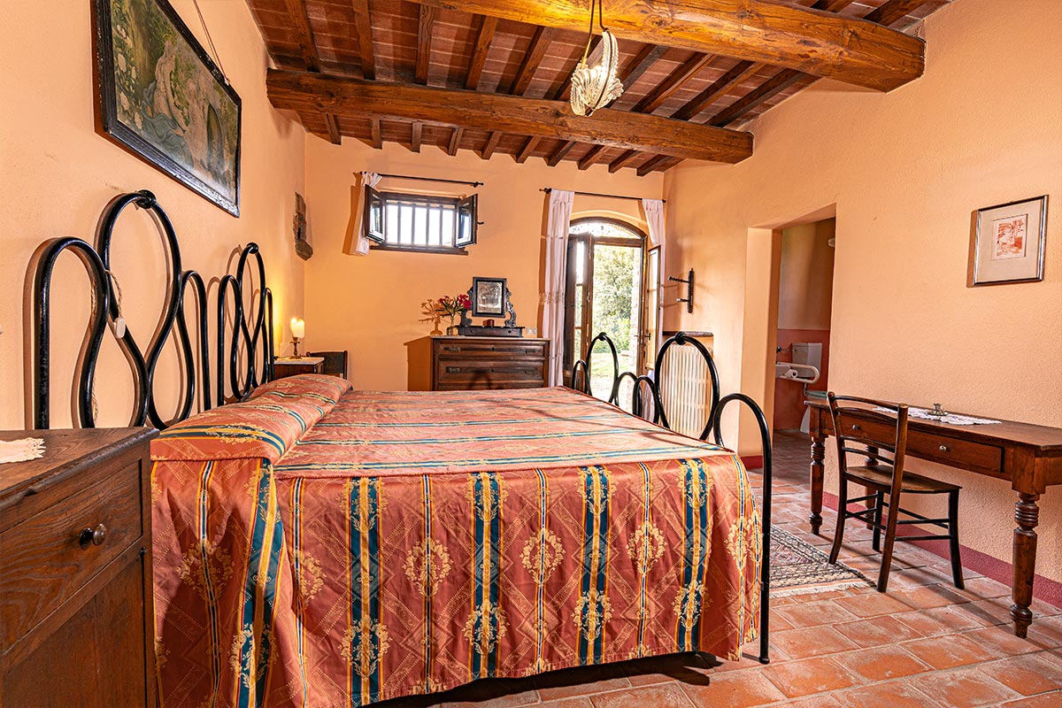
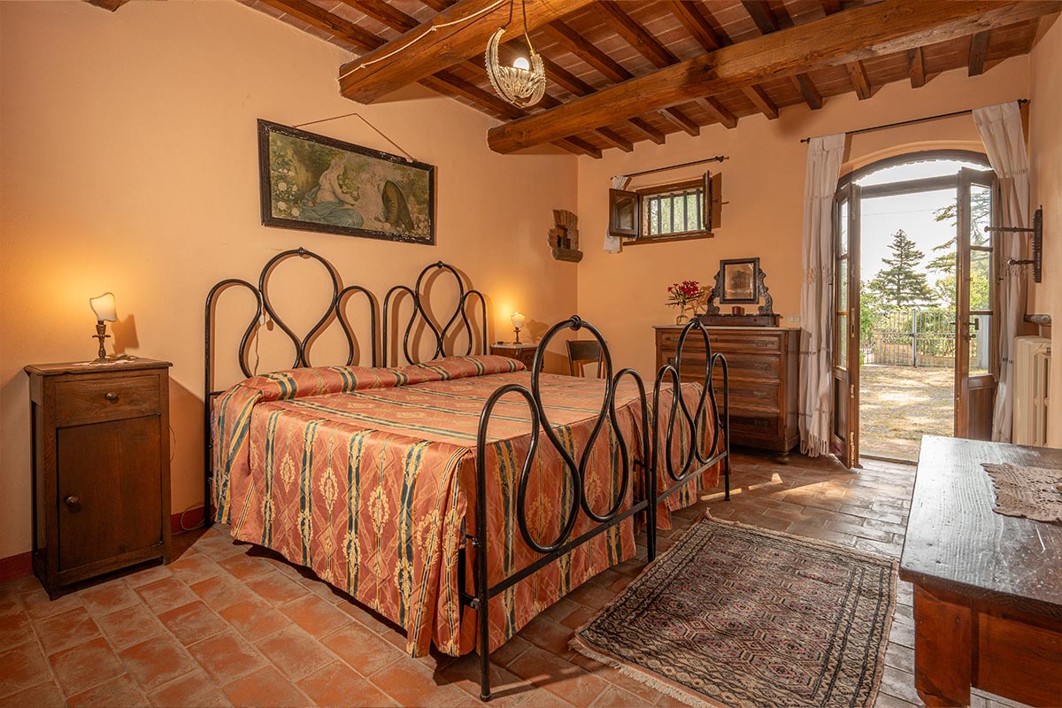
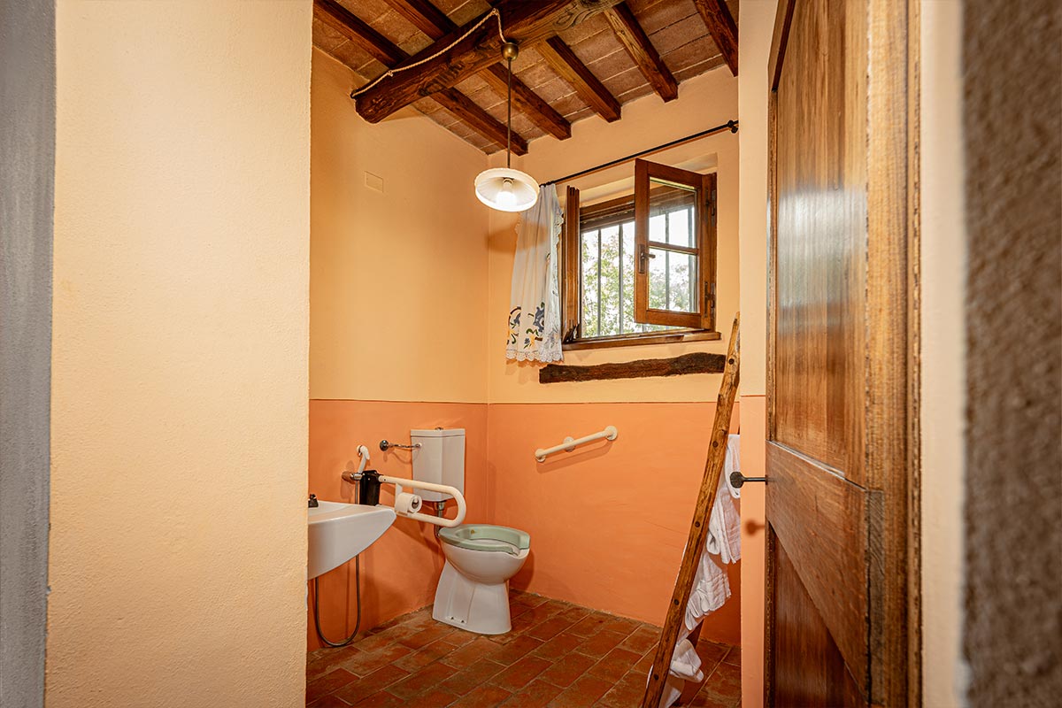
Apartament Benefits
COMFORTABLE AND STRESS-FREESleeps: 4+2
Surface area: 110 m²
Outdoor relaxation area: front and back
Mosquito nets on all windows
1 bathroom set up for the disabled in accordance with the law with floor-level shower and seat included
Kitchenette with 4 burners, oven, dishwasher, microwave oven, freezer and satellite TV, protected cot available on request.

 IT
IT